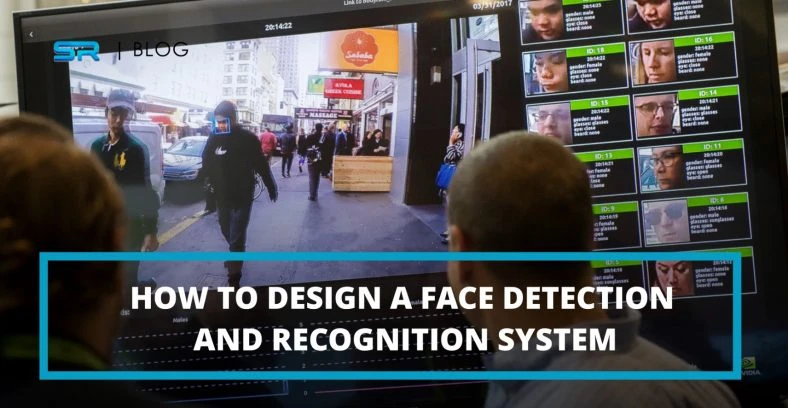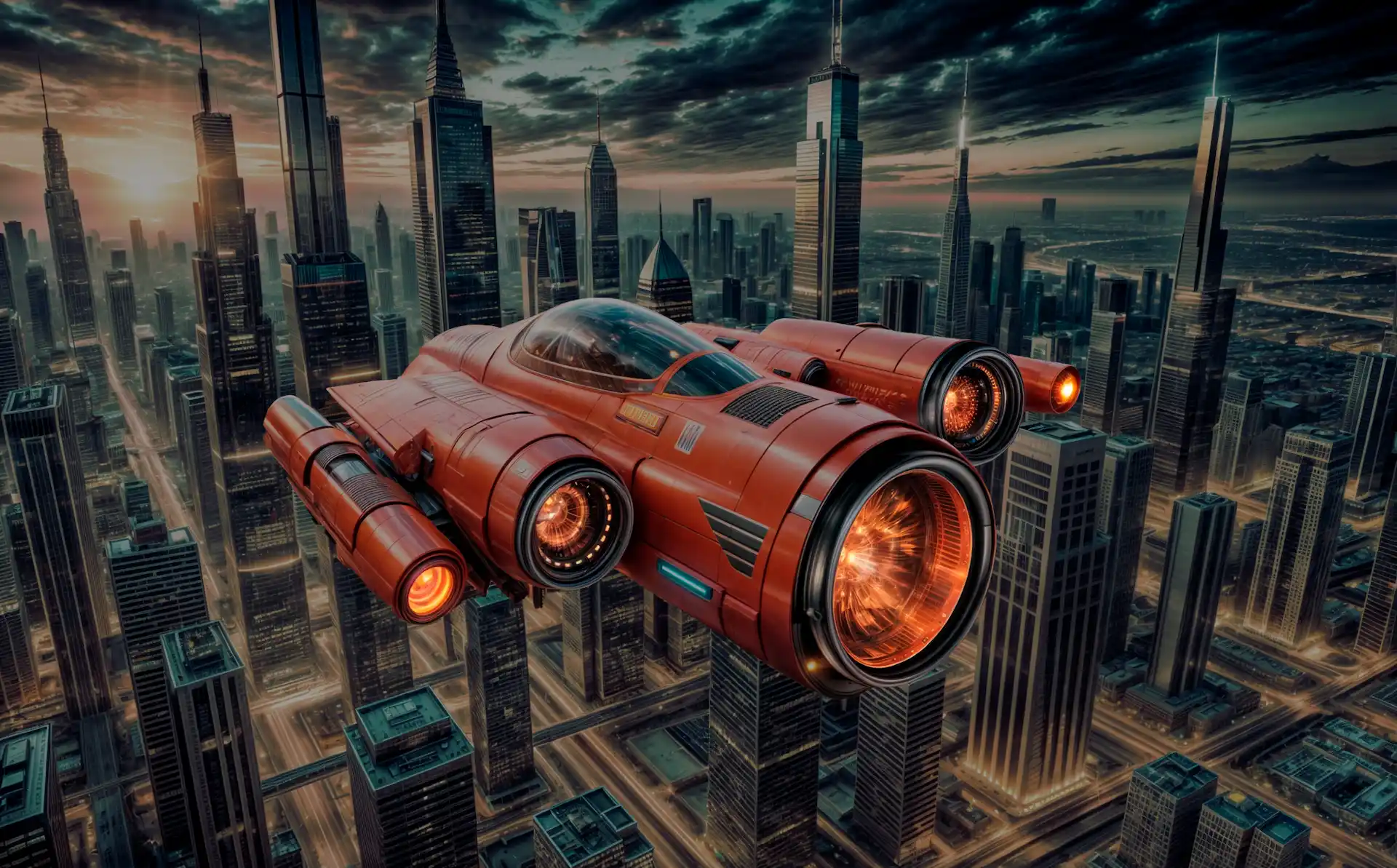How to design a face detection and recognition system

Face detection systems have been controversial starters for a while now. Some believe that they could be the enablers of efficient security systems and drivers of personalizations. Others are worried about jeopardizing privacy and letting organizations have control over people. Let's see how facial detection and recognition systems are applied to different industries and go through a step-by-step process of building a face detection software. Use the case of facial recognition in computer and mobile services
- Facial recognition has the potential to change the face of many industries - this is something everyone agrees on. Let's see the applications that are already being heavily invested in and examine their impact. Preventing retail fraud
- Identifying and fighting retail crime is difficult because shoplifters and criminals have established practices that let them sneak in and out. Busy with mundane work, retail employees can't catch the criminals on spot. Facial recognition systems scan faces of store visitors and check the data with databases of criminals. The technology is already in use - apps likeFacewatch help to detect shoplifters in U.S and U.K stores. Unlocking mobile devices and computers
- Smartphones became a medium for work, entertainment, education, and along with these responsibilities, storage for sensitive data. Traditional password-based unlock systems can't protect users from hacking attacks: a virus can be caught via an email or malicious link. Facial recognition is a far superior alternative: a frontal camera takes a picture of users' face and the recognition tool analyzes the features. If they match security settings, access is granted. This, along with biometric technologies, is already used on iPhones, and other manufacturers are likely to jump on board. Smart advertising
- Advertisers can put smart screens with facial recognition technology to identify potential customers and show them personalized advertising. Although this doesn't comply with the GDPR agreement, the technology can be adopted in non-EU countries. In fact, Tesco already installed smart screens, powered by recognition software at gas stations to get a better look at their customers. Social media identification
- Social media platforms were among the earliest adopters of facial recognition technology. Facebook uses facial detection to recognize users on pictures and tag members in a photo automatically. They also use photo recognition for safe authentication - a user is requested to upload a selfie to prove and confirm identity. School security
With increased numbers of school shootings and drug deals, many experts consider facial recognition to be an answer to these safety threats. The school's database has pictures of all students in the database, which makes it possible to sort out faces of strangers. Drug dealers, potentially dangerous parents or students, criminals can be detected by the biometric software - and school officials will receive an automatic alert. How to build a facial recognition system
Perhaps, you can already tell that facial recognition systems offer multiple opportunities for public security and improved safety control. That's why, regardless of privacy limitations, businesses and investors choose to back the innovation. Here's all you wanted to know about building a facial detection system - in 5 concise steps. What you need
- Camera application
- A device that is connected to the camera
- A photo database with multiple entries;
- A powerful server.
Backend tools and databases
We used Golang for functionality development and connected the tool to MongoDB. Here's the visualization of the full stack. Stages of executing facial recognition and detection
- Facial recognition is a complex process - the app should complete several tasks to deliver the final conclusion. Detecting the face: modern cameras have a precise vision and are equipped with automatic facial detectors. You need to download tools that will connect your app to the device's built-in camera and edit its settings and use image libraries. We use TensorFlow to detect objects real-time and Caffee to track detected faces.
- Identification of reference points: the app should detect particular features in the picture. Traditionally, eyes are the main identification point, but developers usually introduce up to 70 points to their solutions. You'll have to run manual tests and map out these spots, so the software can later perform these actions automatically. You can use the Dlib function and create a vector image with 128 dimensions.
- Frontal face modeling: if the face was pictured from non-direct angles, the application should be able to remodel the picture to get the frontal image. This is done by combining the reference points from original pictures into a single portrait.
- Calculating the descriptor: developers introduce the face vector: the type of characteristics that describe a person's face mathematically, as a combination of points, lengths, and quantitative characteristics. It also identifies such crucial variables as hairstyle, gender, age, race, etc.
- Comparing faces: the next step was applying Euclidean distance to cross-match the detected faces with others in the database. If there were no matches found, the system will create a unique ID for this face. If the image was matched with already existing inputs, the system will show an ID that corresponds to the vector.
- Facial recognition: for a new ID, you'll be asked to create a brand new profile - this is accomplished via an Admin panel. If there are matches that correspond to the input, you will receive a detailed personal profile with personal data and status. If a person is identified in the database as potentially dangerous, you'll want the system to send emergency alerts. It can be set up with a chatbot alert tool on the base of Microsoft Bot Framework or Python-based AI tools.
Conclusions
To build a reliable facial recognition tool, you will need access to facial databases and cameras with high resolution and vision capacities. You have to set up backend operations that will enable information exchange between the database and the software. You'll have to send a lot of confidential information back-and-forth, so security is a priority. We recommend using end-to-end data encryption and run security tests on each development stage. Our vision of facial recognition tools is that they are powerful assets for enhancing global security and customer understanding. Paired with AI, biometrics, and Machine Learning, businesses can create smart detection solutions that get better with every analyzed face. It's a simple but universal technology that has the potential to impact just about all areas of daily life - for business owners and customers alike. { "@context": "https://schema.org", "@type": "FAQPage", "mainEntity": [{ "@type": "Question", "name": "✚Which algorithm is used for face detection?", "acceptedAnswer": { "@type": "Answer", "text": "➢The eigenface-based algorithm is frequently used for Face Recognition." } }, { "@type": "Question", "name": " ✚What do I need to make a facial recognition tool?", "acceptedAnswer": { "@type": "Answer", "text": " ➢Access to facial databases and high-resolution cameras." } }, { "@type": "Question", "name": " ✚How to build a facial recognition system?", "acceptedAnswer": { "@type": "Answer", "text": "➢Use our guidelines to create a face detection and recognition system." } }] }

